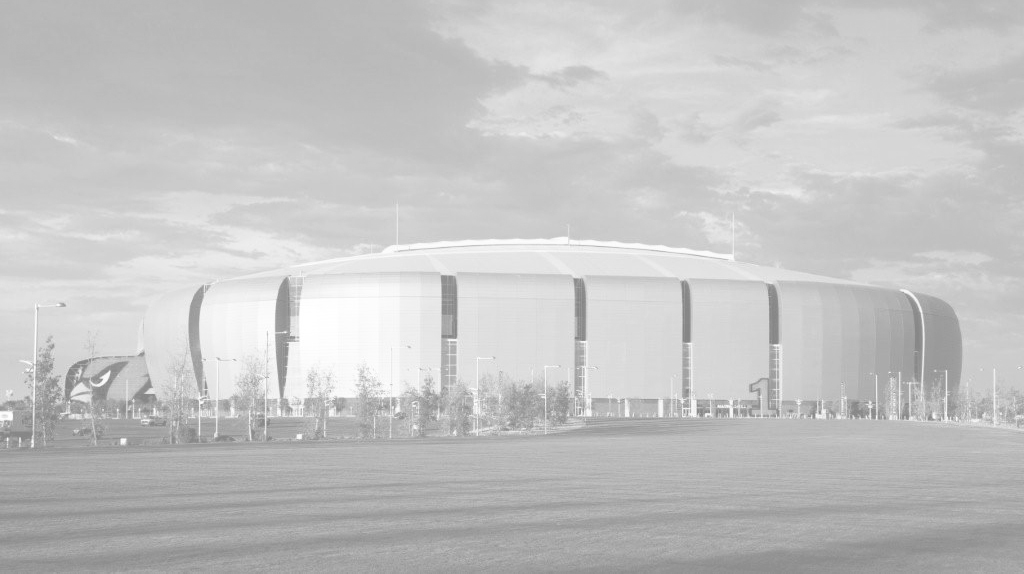Phoenix, Arizona
The Community Center project consisted of a 45,000 square foot multi-use community center supporting services from the Parks and Recreation Department, Public Works Department, Human Services and Police Department. Electrical, lighting, HVAC power distribution, fire alarm, security, and telecommunication design were provided for the entire building. Security systems include access controls, and CCTV system. Photometrics was provided for the gymnasium lighting and any exterior lighting. Power distribution systems for computer rooms were designed with dedicated power feeds, individual branch circuits, power conditioning. Back-up power (UPS), and grounding to protect sensitive telecommunications and data equipment. The building electrical design included rooftop solar panels and a grid tie system to the electrical utility to provide up to 30 kilowatts of alternative solar energy.
The Aquatic Complex consisted of a 5,000 square foot bath house and a 1,000 square foot equipment building. CRE provided the following electrical and lighting design for the bath house: electrical distribution for swamp coolers, an interior lighting system (moisture and vapor proof fixtures where required), a PA system, a fire alarm system, telephone system design and other miscellaneous convenience outlets. Also provide were electrical and lighting system design for the equipment building: three phase electrical distribution for a motor control center, electrical distribution for swamp coolers and underwater lighting, deck lighting, and miscellaneous convenience outlets. We also provided the equipment building with electrical systems suited for hazardous locations, as required by the National Electric Code, in the chemical area.
The Park consisted of electrical design for power and lighting for street lights along 48th street, the interior connecting roadways between the parking lots, approximately 13,000 feet of pathway lighting, all parking lots on east and west sides, 2 baseball/softball fields, 5 soccer fields, 2 basketball courts, 2 tennis courts, 2 volleyball courts, 4 half-court basketball courts, Skate/BMK/Skateboard facility, 3 phase power for the aquatic center, 1 concession stand, 3 restrooms, irrigation controllers, and approximately 14 ramadas of different sizes and needs. Due to the vast area of the park, a medium voltage distribution system was designed to facilitate power distribution throughout the entire campus. Services included design and construction administration services





